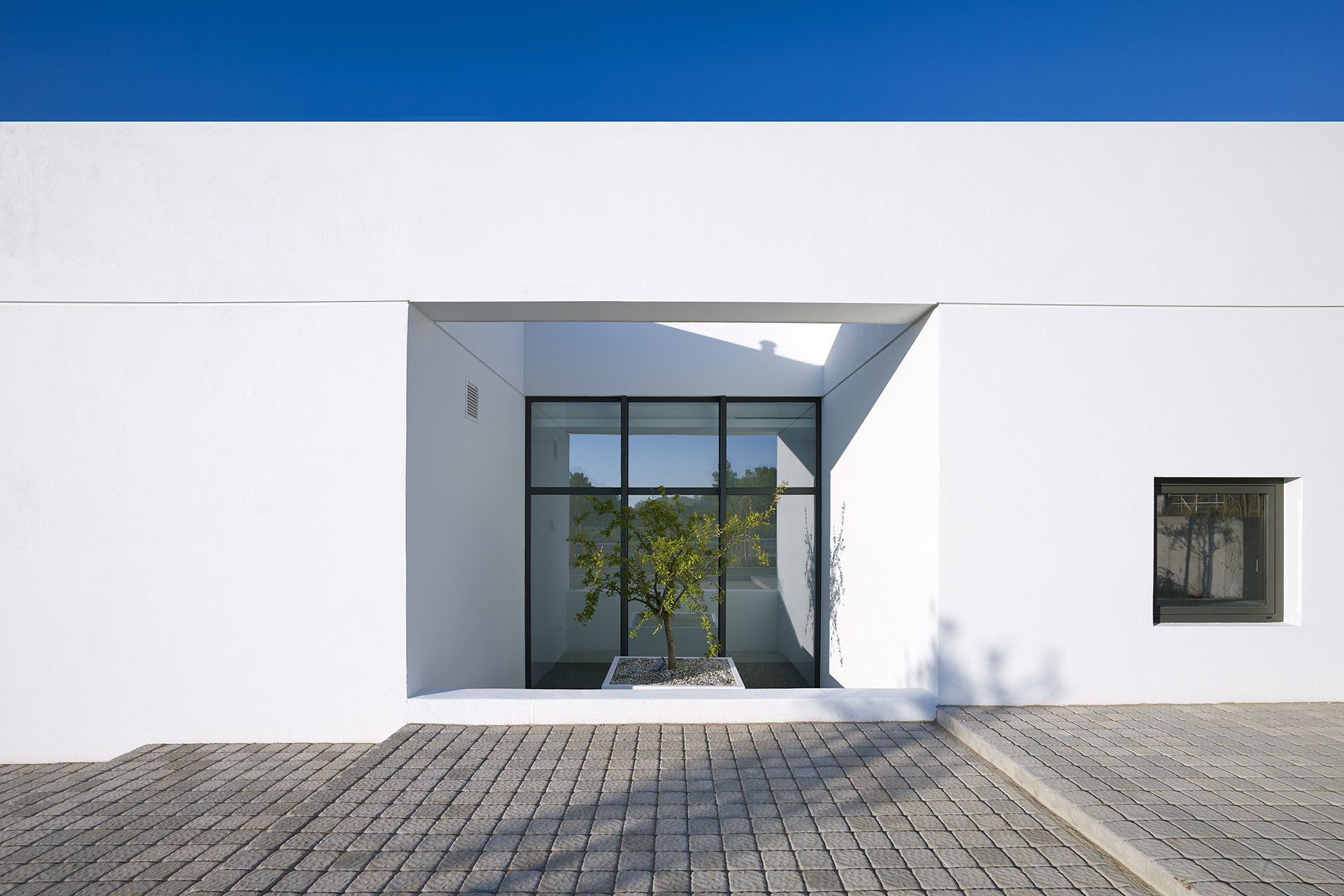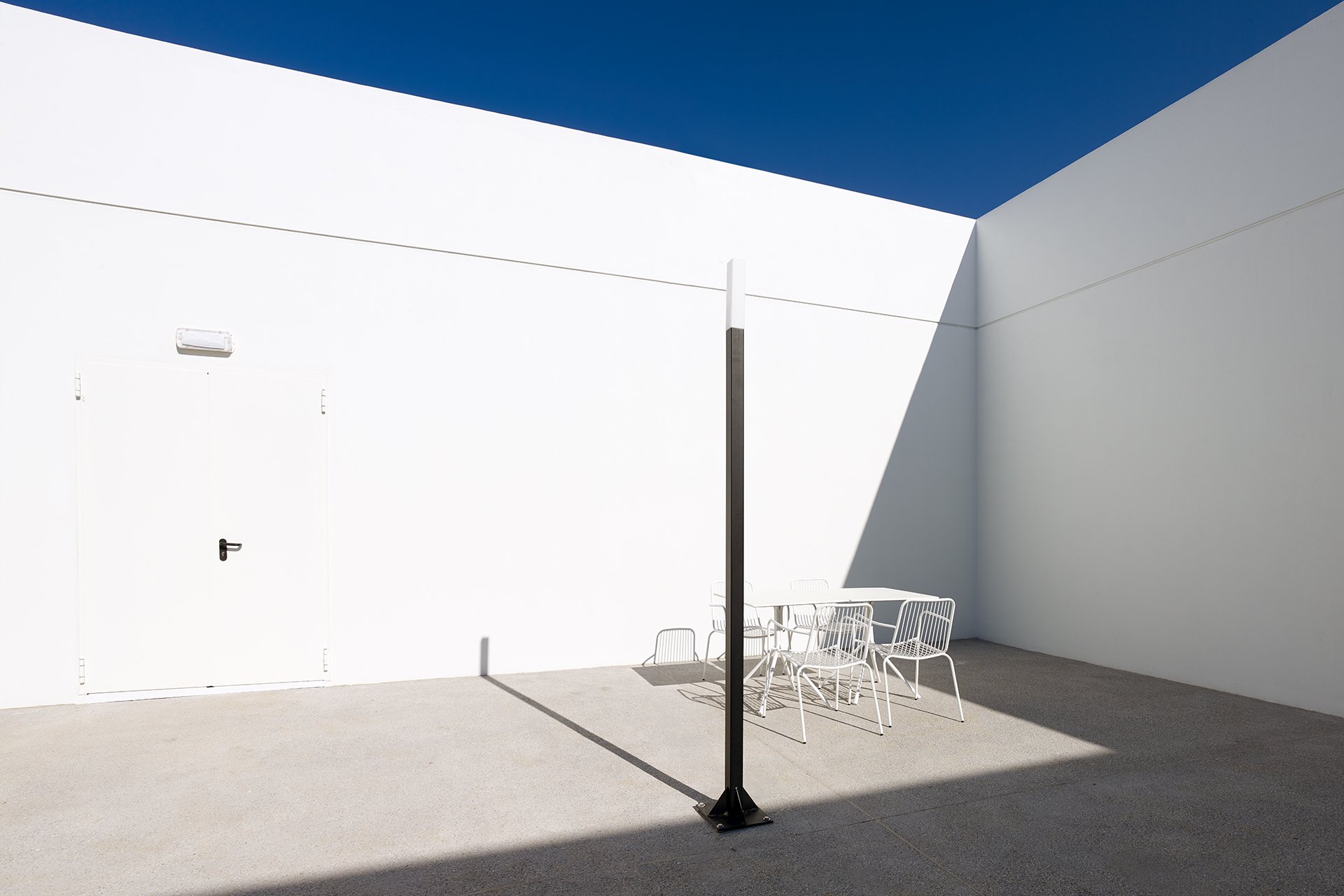PROJECT Cremation Centre
TYPE Industrial
CATEGORY New Architecture
LOCATION Ritsona, Central Greece
YEAR OF COMPLETION 2019
AREA 1495 m2
ARCHITECTURAL, TECHNICAL & FF&E DESIGN Monogon
TEAM OF ARCHITECTS Ioli Zavitsanou, Vagelis Zouglos, Zeta Papavasileiou
ARCHITECTURAL IDEA COMPETITION TEAM Ioli Zavitsanou, Antonis Tzortzis, Christina Voutou
LANDSCAPE DESIGN Helli Pangalou & Associates
STRUCTURAL & ELECTROMECHANICAL STUDY Design & Application Engineers S.A
STRUCTURAL ENGINEERING CONSULTANT Christos Gologiannis
ELECTROMECHANICAL ENGINEERING CONSULTANT Christos Tsakiridis
CONSTRUCTION ARSI S.A.
PHOTOGRAPHY Yiorgis Yerolymbos
AWARDS 2020 Greek Architecture Awards | mention in category First Completed Work by a Young Architect, jury: Valerio Olgiati, Emilio Tuñón Álvarez, Oliver Thill
For decades, Greece, was the last remaining country in continental Europe depriving the self-evident right of freedom of choice from the deceased and their relatives. That changed in 2019. Following an invited architectural idea competition taken place in 2018 and after a series of radical alterations in the project’s brief, our office was hired to complete the first Cremation Centre in Greece.
The main objective of the design was the creation of a serene and cohesive structure, which at the same time had to serve the operation of the installations within the industrial zone. All functions are leveled, aiming at gently integrating the building volumes into the lush natural environment. The architectural vocabulary consists of a set of prismatic volumes joined by an elongated corridor, separated by atrium-recesses at the same time.
Skylight prisms pierce the flat roof allowing natural light to enter from above in places where an emotionally charged service is performed, while white masonry is used as a tool for managing the incoming light, acting as an invisible mirror. The familiar element of the atrium, as the intermediate state between the inside and the outside, is repeated on two different scales: one is implemented as the extension of the café and the ceremony hall, while the other is found along the other large façade of the building, as an element of separation of the individual volumes.
Aggregate concrete from Attic quarries has been selected for the floors, while white Thasos marble and oak wood for selected furniture items specifically designed for the project. Embossed gray cobblestones define the paths of the surrounding area, where the bulk of the flower beds are formed of exposed concrete.Planting includes a series of trees and plants with symbols for the life and death cycles, in a sensible, ever-changing landscape image over time.
The first cremation took place on the 30th of September, 2019.












