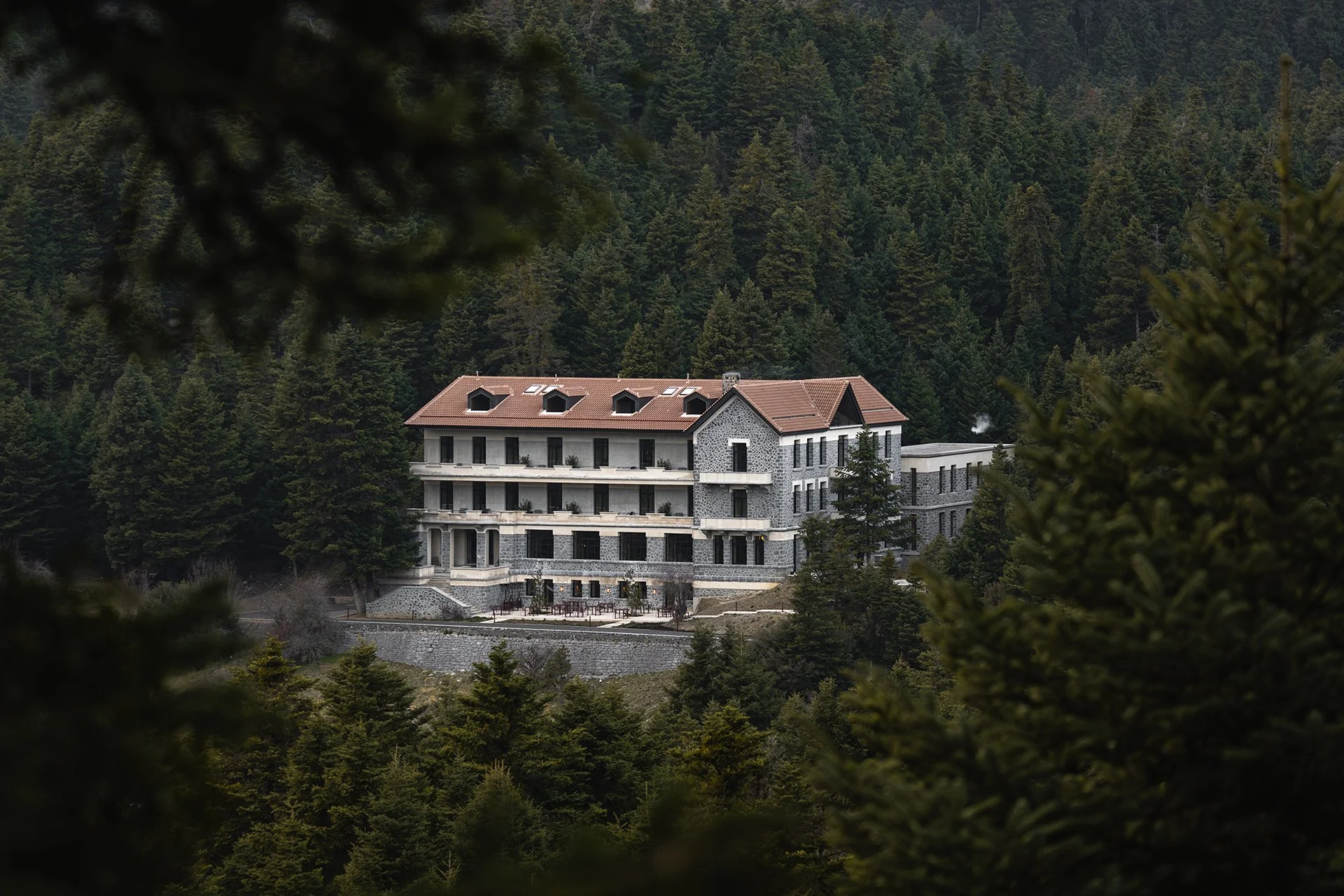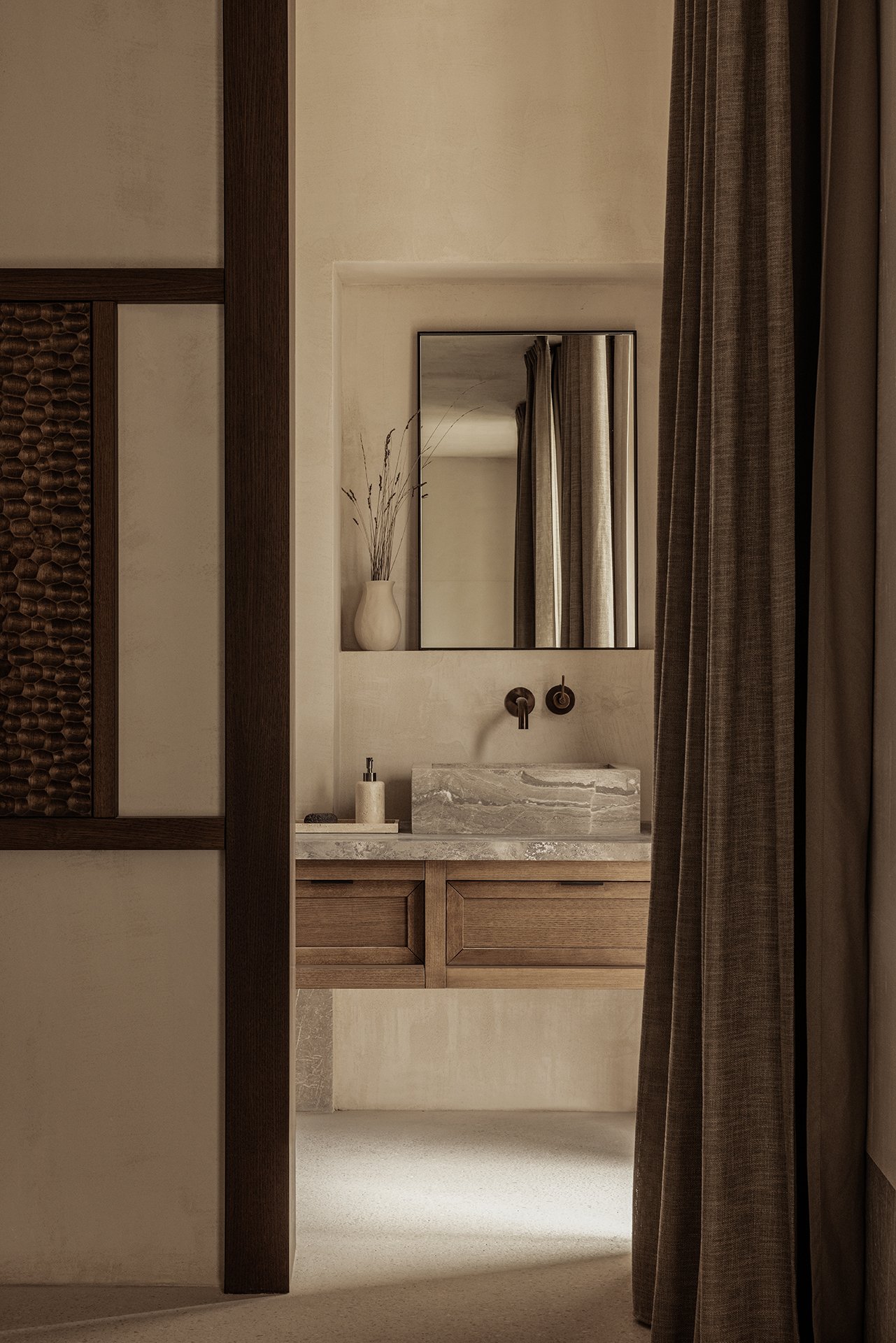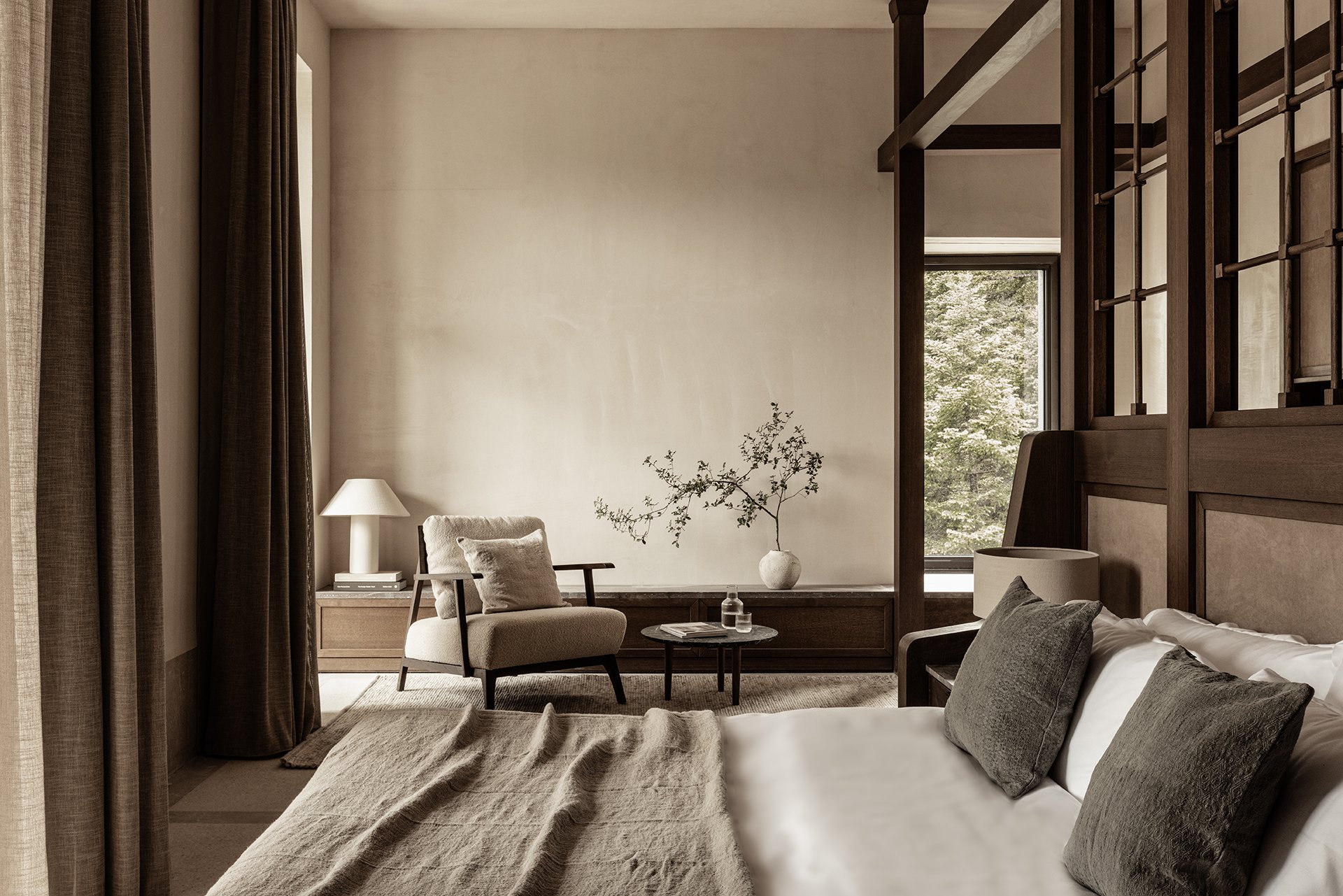PROJECT MANNA
TYPE Hospitality
CATEGORY New Architecture in Existing Building
LOCATION Arcadia, Greece
YEAR OF COMPLETION 2023
AREA 2981.5 m2
ARCHITECTURAL & INTERIOR DESIGN K-Studio
ARCHITECTURAL TECHNICAL DESIGN Monogon in collaboration with CS Architecture
TECHNICAL DESIGN TEAM Ioli Zavitsanou, Christina Stamouli
FF&E K-Studio & Monogon
ONSITE SUPERVISION Monogon & K-Studio
LANDSCAPE DESIGN Helli Pangalou & Associates
LIGHTING DESIGN Eleftheria Deko & Associates
STRUCTURAL ENGINEERING Niki Psilla
MECHANICAL ENGINEERING Gerasimos Vasilatos - Alexandra Zachopoulou & Partners
PRINCIPAL CONTRACTOR CT Construction
SURVEYOR Ioannis Charbilas
PHOTOGRAPHY Ana Santl (day shots), Gavriil Papadiotis (general & night shots)
The Sanatorium of Mana dates back to 1929. Located at an altitude of 1200 meters on Mount Mainalos in Peloponnese, surrounded by the dense virgin forests of the unique Arcadian landscape, the emblematic building is today a declared listed monument of protected national heritage. Its ambitious transformation into a year-round destination wellness retreat started in 2014 by the owner Stratis Batagias with absolute respect to its original architecture and past. The indoor premises spread out over five levels and include 32 rooms, a reception and welcome area, a lounge, a bar, a restaurant, a spa, a gym and various hotel operation spaces.
Following the developed design architectural study of fellow practice K-Studio, our team was invited to start working on the project in 2020, in order to execute the detailed technical design as well as the design of certain spaces and initially unpredicted objects. Together with CS Architecture, the lighting and landscape designers, local craftsmen and the contractors involved, our team worked till the project’s very completion at all levels of technical design towards the best possible result and aligned with the client’s vision and the initially provided concept and design intent: to create step-by-step a new life into the old walls of a slowly dying historic building.
The priority was to preserve as many elements of the building’s original materials as possible, while wherever that was not feasible, the main challenge was to create a multi-layered patina with finishes that would not only suit the surrounding natural environment but would also serve as a reminder to the building’s history and its roots over the last century. Every single material had to be tested again and again over its aesthetics and functionality, often requiring repetitive exposure to weather conditions for extended periods of time and constant reassessment. Every single construction and bespoke object had to be designed and re-designed to its finest detail, followed by a production of mockups for their final approval. The iconic building’s new exciting life begun in July, 2023, when the five-star retreat, opened its doors to its first guests as member of Design Hotels.














